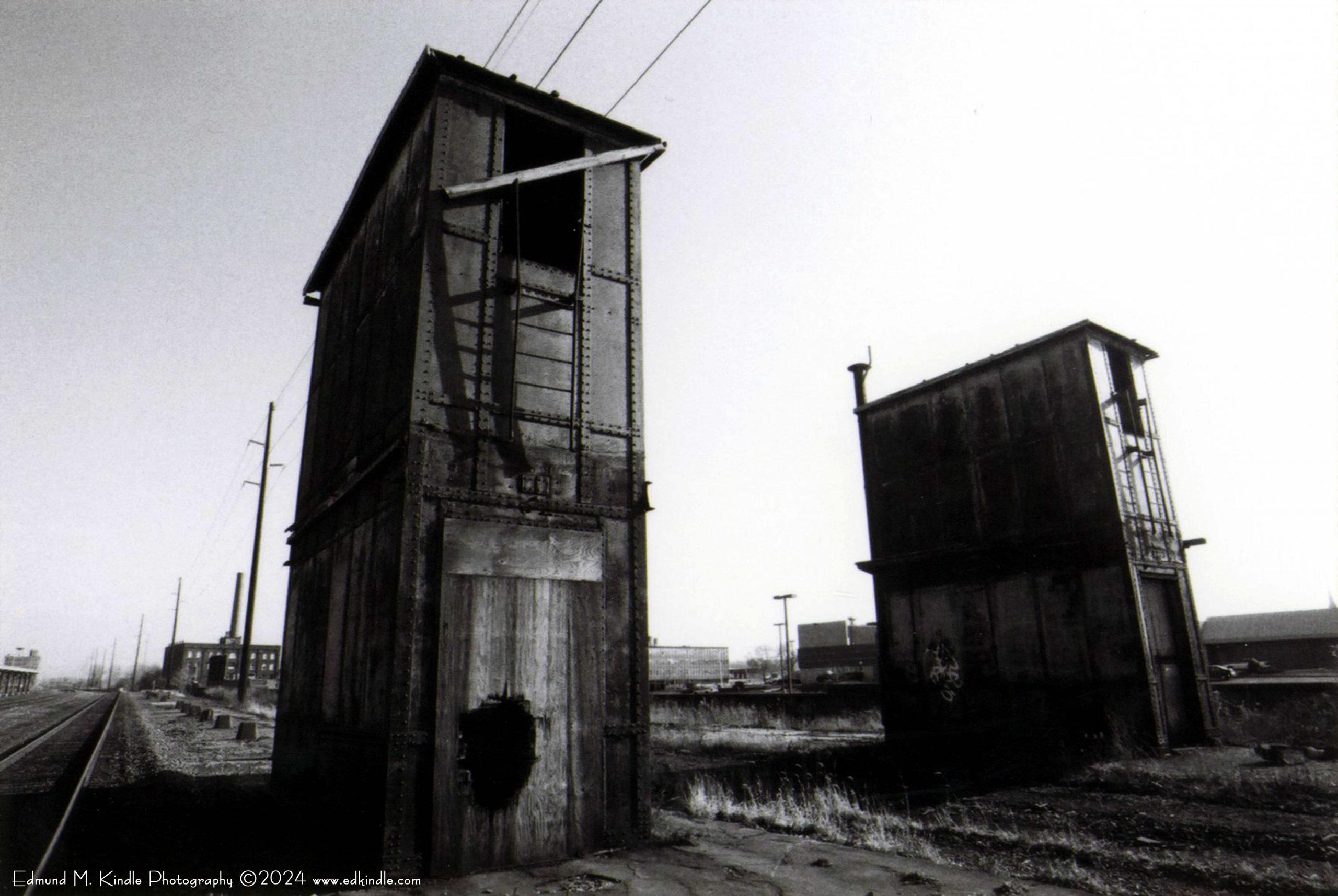Union Station – Erie, PA

Another iconic building in Erie that I grew up being fascinated with along side the Koehler Building was the Union Station located on 14th Street between Peach and Sassafras Streets. It is an Art Deco brick structure that was dedicated in 1927.
The building is a combination of brick, and sandstone, with terracotta trim and granite at the base level and is three stories tall. There is a shorter structure on the west end to facilitate the transfer of baggage and freight.
The original entrances opened into a large octagonal rotunda where ticket offices and checked baggage and newsstands were located. The track sidings were above the building on the rear or south side and were accessed through a tunnel for pedestrians.
Also in the building’s main interior were a soda fountain, a barber shop and telegraph office and a large 35 x 111-foot waiting room. A dining room and lunch counter were also present. The entire ground flooring was terrazzo with a mosaic border and marble paneling along the walls which were plaster.
The second-floor featured space for offices for the New York Central and the Pennsylvania railroads for their superintendents and other officials.
The siding platforms are about 450 feet long and covered by steel canopies referred to as “butterfly-style” canopies. There is a network of tunnels below that allowed access to the track platforms and the elevators and stairs are in the spaces between the tracks. The tunnels also allowed access to move mail to and from the Griswold Post office just across 14th street to the north. The tunnels are still open on the station side and you can see the postal employees working through cracks in the wooden coverings on the tunnels on the post office side.
The basement encompasses several levels and the boiler room features three huge coal fired furnaces. You can see the coal chutes nearby. The furnaces show much decay and accumulated grime from decades of non-use and also rust stains on them from when the basement flooded at different times.
The station went into decline after the interstate highway system was built and went from servicing trains every hour to discontinuing service with the last Penn Central Transportation Company train leaving the station in April 1971.
Amtrak used the station briefly as track condition in several directions halted service again. Amtrak brought service aback in 1975 with the Lake Shor e Limited in November of that year.
The station then fell into serious disrepair with transient populations taking residence especially in the winter, damaging the interior by burning wooden doors and fixtures to stay warm. The structure was ordered closed and sealed for health reasons in 1973.
In 2003 the station was purchased and restoration began. This new company took residence for their private headquarters and has since incorporated mixed -use retail and restaurant services. The station is now home to a brewery/restaurant. The station serves Amtrak and CSX Freight and shows some activity as a passenger station once again.
The areas that I was fortunate enough to be able to photograph are not in the public accessible areas. The freight elevator is large enough to move a full-sized automobile from the 14th street level up and down from the basement to the track level. The Otis motor is accessed via a ladder and hatch on the third floor and sits in a small building area on the roof. The skylights were broken and at the time I was there allowed much of the rain and snow into the space.
The basement features the aforementioned boiler room and coal chutes, as well as a bomb shelter. When I was exploring, the space was still stocked with tins of crackers from the 1960’s as well as disintegrating chemical toilets and other miscellaneous items. Of course there were no lights available in the basement and sub-basement levels I explored, so everything was viewed with flashlights and only lit by my strobes for the image exposure and this is why the photos have the look and feel that they do.
Nikon strobes have an infrared beam that shoots out which allowed the F4’s that I carried to be able to focus in the pitch blackness. It’s also the reason many of the images appear to be canted and uneven or un-level as it were. I have elected not to correct them in photoshop thus preserving the way they were shot. I also made the conscious decision to manipulate them as little as possible again to preserve the feel of the spaces.
The spaces were pitch black, dirty, wet, and it took quite a while to navigate the building, learning the layout over several visits. You never know what you might encounter when exploring spaces such as this and the possibility of injury is high.
I have been fortunate that my visits to these great structures were accomplished with permission of the owners and that I didn’t break any laws in the process. In addition, nothing is ever disturbed or taken during these expeditions.
I am always on the lookout for such sites to explore and document. It is a unique feeling to be in these spaces, especially ones that have been abandoned for many years. The human presence is always palpable, and the feeling of loss of their former grandeur pervades these structures. It’s a shame in many cases when they are demolished as it is history that is lost.

